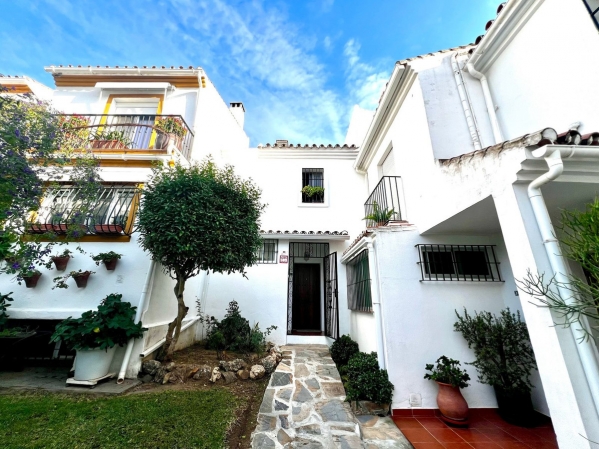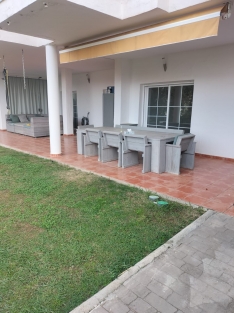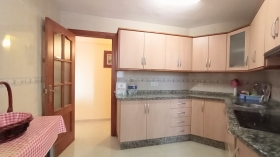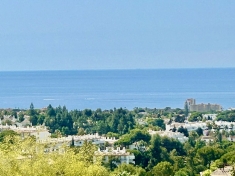For sale Townhouse Costa Del Sol Diana Park € 340.000,-
Ref.no: RSOR4870168
Price: € 340.000,-

For sale Townhouse Costa Del Sol Diana Park € 340.000,-
| Bedrooms | 3 |
| Bathrooms | 2 |
| Lot size | 111m² |
| Living area | m² |
| Pool | no |
| Garden | yes |
| Parking | no |
| Cooling | %lng_% |
| Storage | %lng_% |
| Elevator | %lng_% |
| Built year | 1986 |
| Floor | |
| Setting: Suburban, Close To Golf, Close To Shops, Close To Sea, Close To Town, Close To Schools, Urbanisation | |
| Orientation: West | |
| Condition: Excellent, Renovation Required, Restoration Required | |
| Pool: Room For Pool | |
| Climate Control: Fireplace | |
| Views: Garden | |
| Features: Fitted Wardrobes, Near Transport, Private Terrace, Storage Room, Utility Room, Basement | |
| Furniture: Not Furnished | |
| Kitchen: Fully Fitted | |
| Garden: Private, Easy Maintenance | |
| Parking: Covered | |
| Category: Cheap, Distressed, Investment, Resale |
Price: € 340.000,-
More information ›››
A lovely house at the end of the urbanisation so in a very quiet and peaceful location with no cars or pedestrians that pass by. The house is now in need of cosmetic upgrading but is in a very good condition and very clean and tidy. Located in a central location between San Pedro Alcantara and Estepona, making it the perfect location for a working family with children at school. There is a bus stop at the end of the road. Across the bridge you can access the beach which would take 15 minutes walking. There is a market on Saturday in the road and there are shops, bars and restaurants at the end of the road walking distance in 5 minutes.
The house is entered into a porch that takes you into an open plan living and dining room with a feature fireplace in the center of the room. There are doors leading out onto a covered terrace which leads down to a very large garden which is currently tiled. There is ample space to install a private jacuzzi or swimming pool to the side of the house. There are fruit trees in the garden and there is also a store unit.
There is an access hatch to a basement which is currently not constructed but there is the potential to convert the basement which is very large the footprint of the house some 60m2+. This could be perfect for a games room, additional accommodation, office space the options are endless.
The kitchen is quite large with a utility to 1 end and there is also a guest bathroom.
Upstairs you will will find the master bedroom with access to a large terrace which overlooks the garden, there is a second bedroom also with access to the terrace which is currently arranged as a walk in closet, the third bedroom has a small balcony overlooking the garden and there is a family bathroom on this level also.
The property benefits from a private covered parking space and in addition there is guest parking.
 BE - Nederlands
BE - Nederlands DE - Deutsch
DE - Deutsch DA - Danske
DA - Danske EN - English
EN - English FI - Suomi
FI - Suomi FR - Français
FR - Français NL - Nederlands
NL - Nederlands NO - Norsk
NO - Norsk RU - Русский
RU - Русский SV - Svenska
SV - Svenska





























