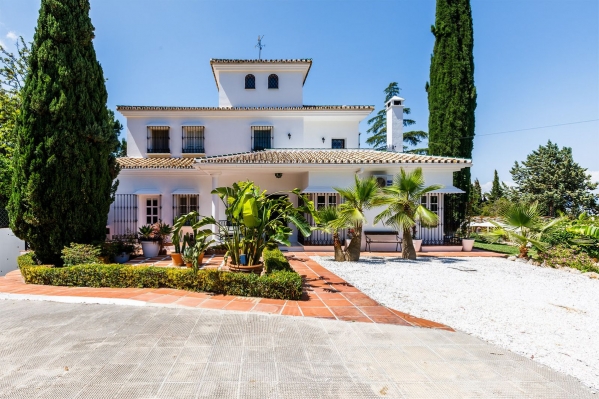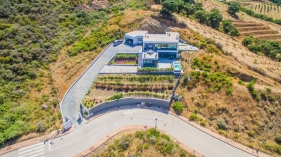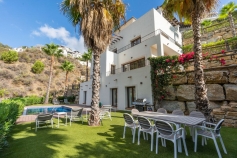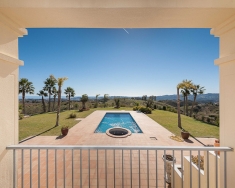For sale Detached Villa Costa Del Sol Alhaurín De La Torre € 1.293.000,-
Ref.no: RSOR4676650
Price: € 1.293.000,-

For sale Detached Villa Costa Del Sol Alhaurín De La Torre € 1.293.000,-
| Bedrooms | 6 |
| Bathrooms | 5 |
| Lot size | 526m² |
| Living area | m² |
| Pool | yes |
| Garden | yes |
| Parking | no |
| Cooling | %lng_% |
| Storage | %lng_% |
| Elevator | %lng_% |
| Built year | 1992 |
| Floor | |
| Setting: Suburban | |
| Orientation: North East, East, South East, South West, West, North West | |
| Condition: Excellent | |
| Pool: Private | |
| Climate Control: Air Conditioning | |
| Views: Mountain, Garden, Pool | |
| Features: Covered Terrace, Fitted Wardrobes, Private Terrace, Satellite TV, WiFi, Guest Apartment, Storage Room, Ensuite Bathroom, Bar, Double Glazing | |
| Furniture: Fully Furnished | |
| Kitchen: Fully Fitted | |
| Garden: Private | |
| Security: Alarm System | |
| Parking: More Than One, Private | |
| Utilities: Electricity | |
| Category: Luxury |
Price: € 1.293.000,-
More information ›››
Unique property
Timeless stylish mansion in the style of a luxury notary house, located in one of the most beautiful urbanizations in the Costa del Sol. You will find this house on a beautiful and spacious plot of 2500 m2, completely architect-designed garden, equipped with a swimming pool with Olympic dimensions 14m x 8m, adjacent to it you will find a beach bar with a chill-out area.
The house comes with all technical reports that are needed, a Touristic License and a First Occupancy License (also called LPO and Licencia de Primera Ocupación in spanish) to proof compliance of the previously-granted construction license.All furniture, decoration and ornaments as seen on the pictures are included in the sales price.
Holiday rentals
This house has 2 separate indoor apartments, independently accessible from the main house, equipped with a complete kitchen and terrace. They can be perfectly rented out, which has also been done in the past (revenue €80k per year) Booking rating 9.9!
Villa Information and Amenities
Interior Details
Bedrooms: 6
Fitted Wardrobes: 4
Guest bathroom: 1
Garage: 2
Terrace: 5
Lounge: 3
Bathrooms: 5
Parking: 5
Floors: 2
Storage Rooms: 3
Interior and exterior property areas
m² built: 526m²
Plot m²: 2500m²
Other Details
Flooring: Marble
Ceiling: High
Furnished: Yes
Kitchens: 3
Hot Water: Central
Window: Wood / Climalit
Airconditioning
 BE - Nederlands
BE - Nederlands DE - Deutsch
DE - Deutsch DA - Danske
DA - Danske EN - English
EN - English FI - Suomi
FI - Suomi FR - Français
FR - Français NL - Nederlands
NL - Nederlands NO - Norsk
NO - Norsk RU - Русский
RU - Русский SV - Svenska
SV - Svenska





































































































