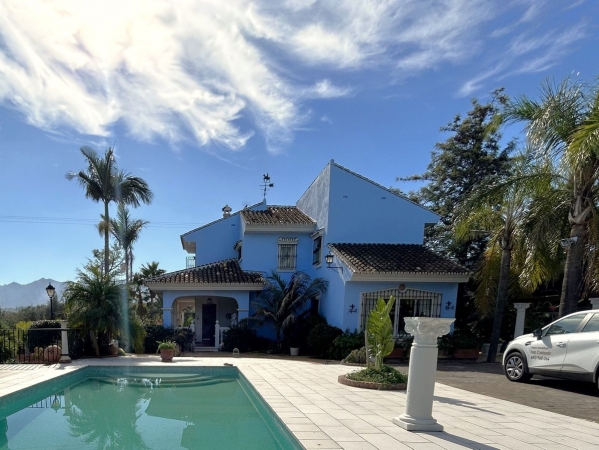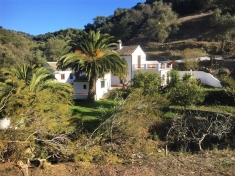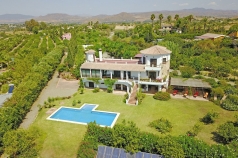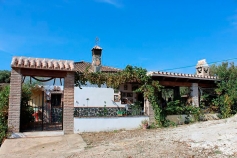For sale Finca - Cortijo Costa Del Sol Alhaurín El Grande € 900.000,-
Ref.no: RSOR4834159
Price: € 900.000,-

For sale Finca - Cortijo Costa Del Sol Alhaurín El Grande € 900.000,-
| Bedrooms | 4 |
| Bathrooms | 2 |
| Lot size | 218m² |
| Living area | m² |
| Pool | yes |
| Garden | yes |
| Parking | no |
| Cooling | %lng_% |
| Storage | %lng_% |
| Elevator | %lng_% |
| Built year | 2003 |
| Floor | |
| Setting: Country, Close To Town | |
| Orientation: South | |
| Condition: Good, Recently Refurbished | |
| Pool: Private | |
| Climate Control: Air Conditioning, Fireplace | |
| Views: Mountain, Country, Panoramic, Pool | |
| Features: Covered Terrace, Fitted Wardrobes, Near Transport, Solarium, Utility Room, Wood Flooring, Barbeque, Double Glazing | |
| Furniture: Part Furnished | |
| Kitchen: Fully Fitted | |
| Garden: Landscaped | |
| Security: Alarm System | |
| Parking: Covered, More Than One, Private | |
| Utilities: Electricity, Drinkable Water, Telephone, Photovoltaic solar panels |
Price: € 900.000,-
More information ›››
We are pleased to present a magnificent estate with a two-story villa, private pool, botanical garden, parking for four cars, and a separate barbecue area, all situated on a 6,559 m² plot featuring over 20 varieties of palm trees, 15 citrus trees, and 100 avocado trees. The property is located in a very peaceful and private area of Alhaurín el Grande, with excellent access just meters from the Cártama road and a paved path leading to the estate’s entrance.
The total built area is 218 m², including a 178 m² single-family home, a 45 m² saltwater pool, a barbecue area, and parking.
Access to the property is available via a pedestrian entrance or through the parking ramp equipped with automatic gates. The house is surrounded by a botanical garden and is spread over two floors. The ground floor begins with a covered porch and entrance hall, accompanied by a 22 m² living room and a full bathroom. Following that, there is the main 20 m² living room with a large fireplace, connected to a separate kitchen that also features a pantry and laundry room. Both the living room and kitchen open onto a terrace with views of the garden. The terrace is covered and is only a step above ground level, providing access to the barbecue area, garden, pool, and parking area.
The second floor of the house is accessed via a wide staircase from the main living room. It includes three spacious bedrooms with built-in wardrobes and a full bathroom. There is also a charming covered terrace with arches and clear views of the valley.
The house was built in 2003 using high-quality materials, starting with Labrador granite floors, aluminum windows with Climalit glass, solid pine wood doors, and handcrafted paneling. All windows are fitted with Andalusian-style round iron bars. The roof is made of curved Arabic ceramic tiles, and solar panels are installed for hot water throughout the house.
The property has a water well for irrigation, supplying the needs of the entire estate's plantations. There is also a storage-workshop building with photovoltaic panels installed on its roof, generating approximately 90% of the estate's electricity consumption.
In the garden area, there is a separate structure made of masonry with visible wooden beams and curved Arabic tiles. The structure includes a barbecue and dining area, providing all the amenities for an enjoyable stay during good weather.
This property is a unique gem for those seeking space and spaciousness, green areas, tranquility, privacy, quality of life, and at the same time, a location close to the city and Málaga Airport, just 20 km away.
Property Tax and Waste Collection Fee: €300/year. The property is free of encumbrances. Don’t miss this great opportunity and contact us with no obligation.
 BE - Nederlands
BE - Nederlands DE - Deutsch
DE - Deutsch DA - Danske
DA - Danske EN - English
EN - English FI - Suomi
FI - Suomi FR - Français
FR - Français NL - Nederlands
NL - Nederlands NO - Norsk
NO - Norsk RU - Русский
RU - Русский SV - Svenska
SV - Svenska













































































