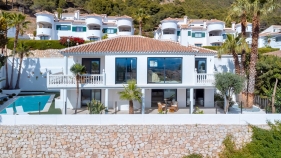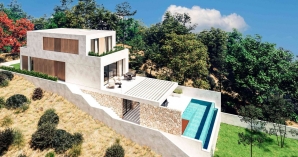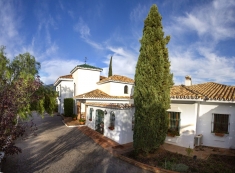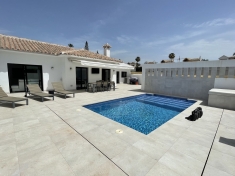For sale Detached Villa Costa Del Sol La Cala De Mijas € 1.375.000,-
Ref.no: RSOR4607317
Price: € 1.375.000,-
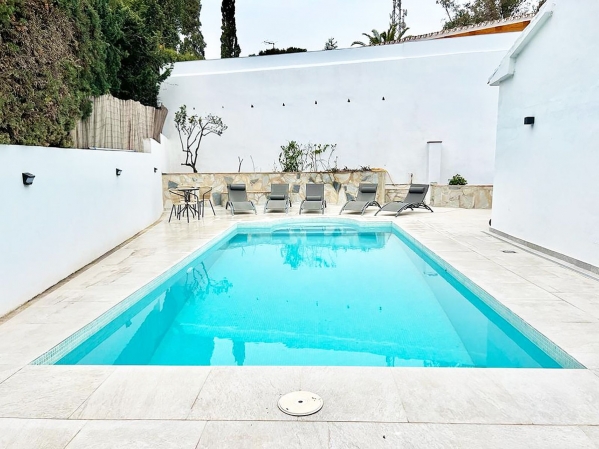
For sale Detached Villa Costa Del Sol La Cala De Mijas € 1.375.000,-
| Bedrooms | 5 |
| Bathrooms | 3 |
| Lot size | 355m² |
| Living area | m² |
| Pool | yes |
| Garden | yes |
| Parking | no |
| Cooling | %lng_% |
| Storage | %lng_% |
| Elevator | %lng_% |
| Built year | 1983 |
| Floor | |
| Setting: Close To Golf, Close To Shops, Close To Sea, Close To Schools, Urbanisation | |
| Orientation: East, South East | |
| Condition: Excellent, Recently Renovated | |
| Pool: Private | |
| Climate Control: Air Conditioning, Cold A/C, Fireplace | |
| Views: Sea | |
| Features: Covered Terrace, Private Terrace, Guest Apartment, Storage Room, Utility Room, Ensuite Bathroom, Barbeque, Double Glazing | |
| Kitchen: Fully Fitted | |
| Garden: Private, Easy Maintenance | |
| Security: Gated Complex, Electric Blinds | |
| Parking: Garage, More Than One, Private | |
| Utilities: Electricity, Drinkable Water | |
| Category: Investment |
Price: € 1.375.000,-
More information ›››
Experience the coastal lifestyle at its peak with this enchanting, fully renovated 5-bedroom residence in La Cala de Mijas. Nestled in a well-established community and surrounded by the soothing whispers of pine groves and the lush greens of a nearby golf course, this property epitomizes a life of comfort, tranquility, and natural splendor. Offering versatile living arrangements, the two independent apartments, each with a tourist license, are ideal for multigenerational households, extended family stays, hosting guests, or capitalizing on a prime rental opportunity.
A gentle ascent from the main gate leads to the front of the house, where the first apartment is situated at ground level. A cozy living room with a balcony opens to a fully equipped kitchen, two generously sized bedrooms, and a bathroom. Outside, a second set of steps to the left of the property guides you to the heated swimming pool, tucked away in a secluded corner of the plot and offering views of the distant sea. Beyond the pool and planters, the rear of the house unveils the entrance to the second apartment. The welcoming hall introduces an inviting open living area with a dining room to the right, an independent kitchen with a laundry area to the left, and a spacious, luminous lounge featuring a Juliette balcony and a fireplace straight ahead. The lounge extends to a spacious covered terrace with panoramic views of the pine groves, golf course, and the sea. On the opposite side, past the dining room, three double bedrooms and two bathrooms, one of which is ensuite, provide ample living space. To the right of the plot, a relaxation area with a barbecue, seating, and entertainment spaces across two levels awaits. A small storage room, covered parking, and several open-air parking spaces complete this exceptional offering.
 BE - Nederlands
BE - Nederlands DE - Deutsch
DE - Deutsch DA - Danske
DA - Danske EN - English
EN - English FI - Suomi
FI - Suomi FR - Français
FR - Français NL - Nederlands
NL - Nederlands NO - Norsk
NO - Norsk RU - Русский
RU - Русский SV - Svenska
SV - Svenska











































